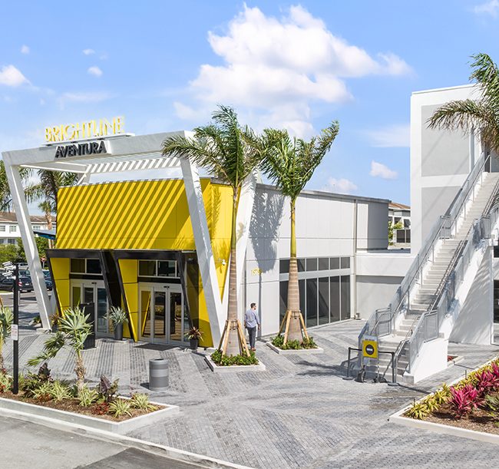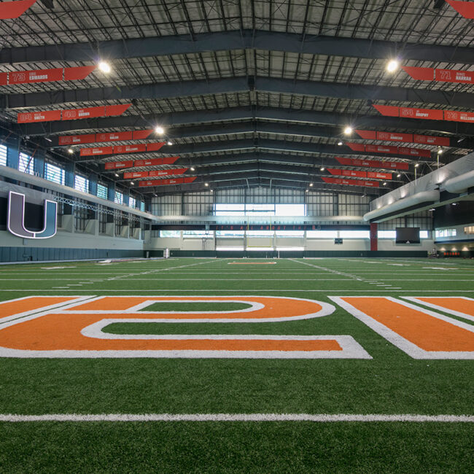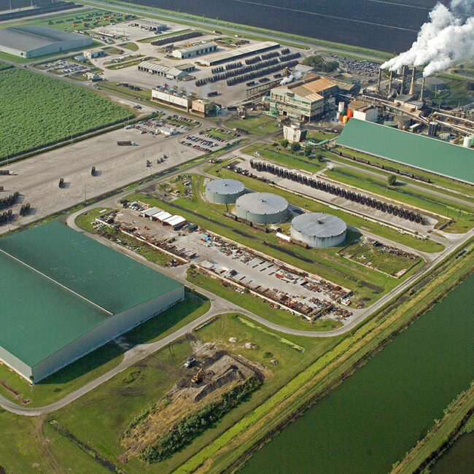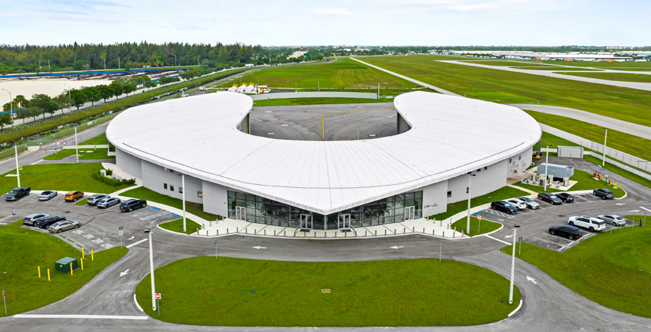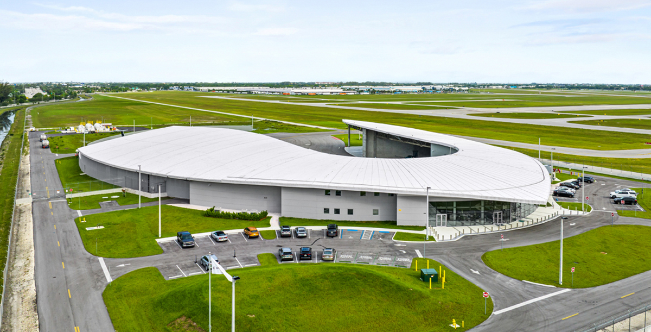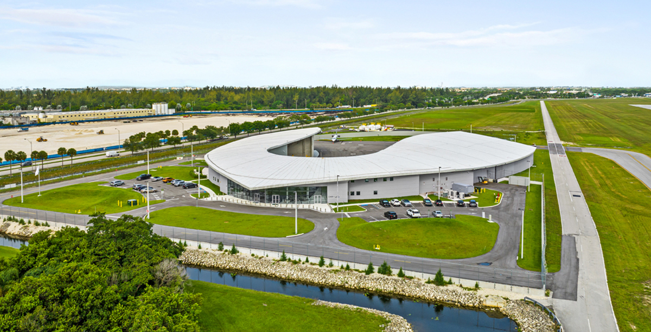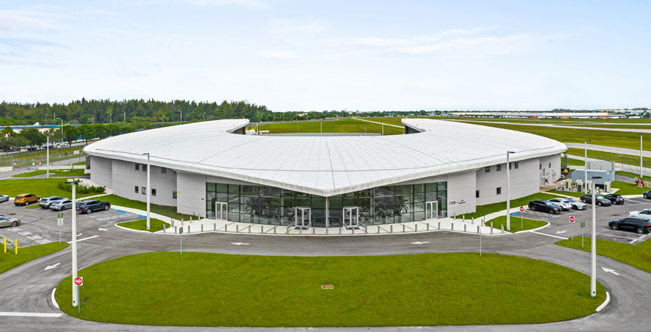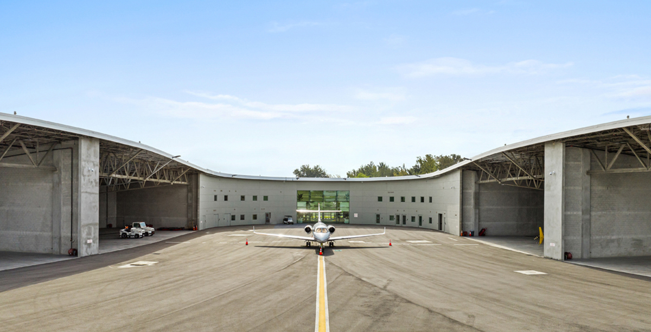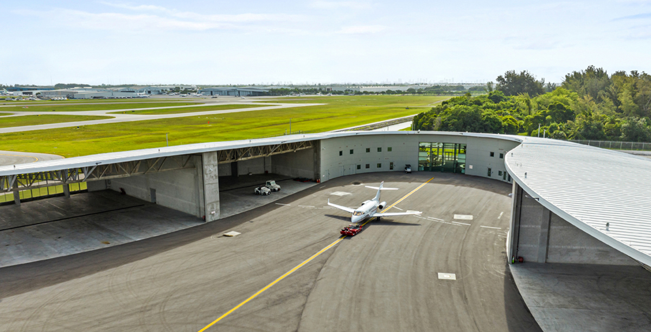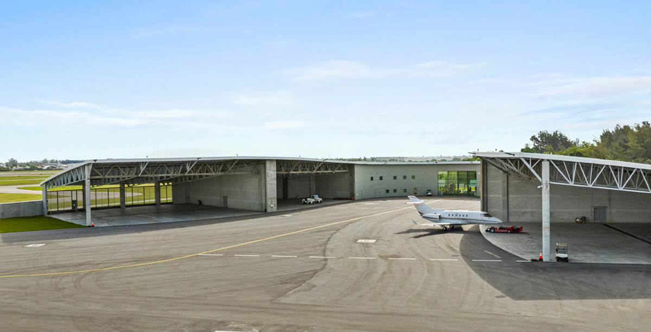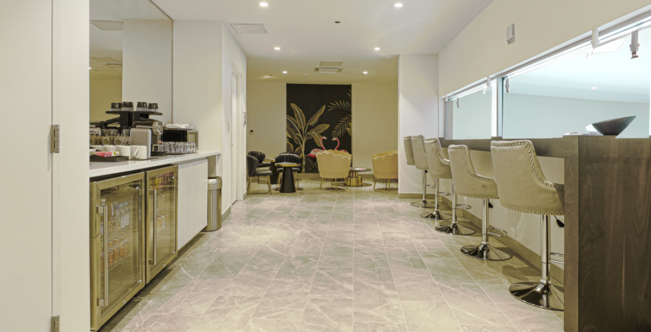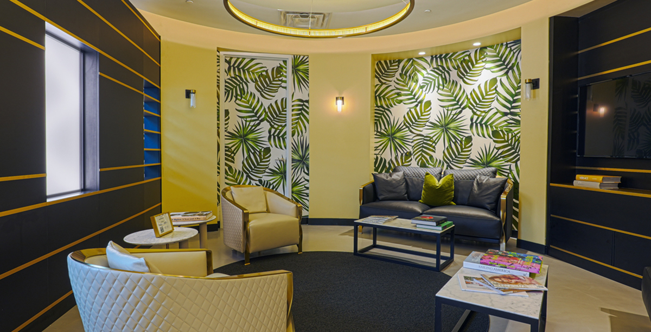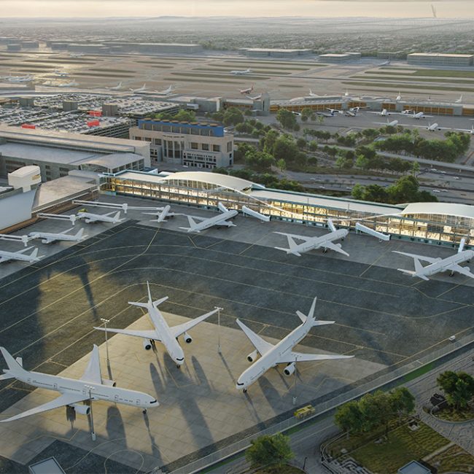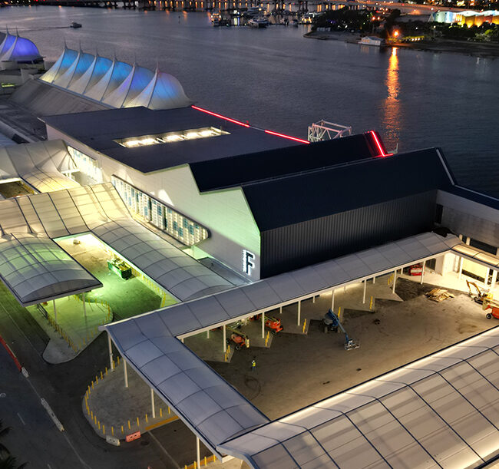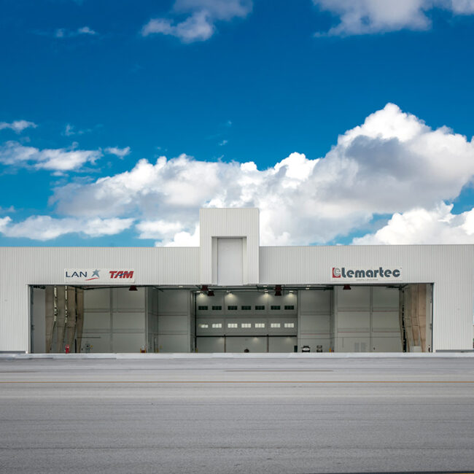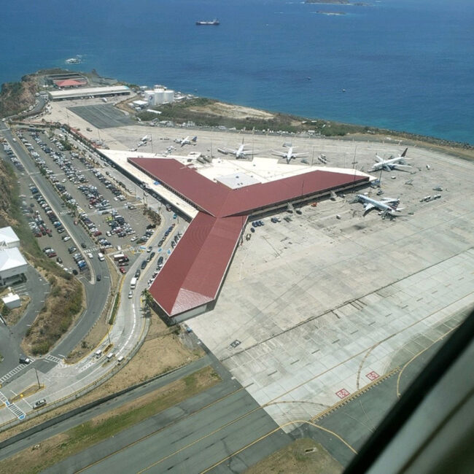Embassair FBO Hangar Terminal at Miami-Opa Locka Executive Airport
The project consists of but is not limited to, an approximately 83,759 SF “V” shaped building with a two-story terminal at the tip and single-story aircraft hangars at each wing. The building is a steel frame structure with a continuous standing seam roof, exterior walls of painted stucco on CMU on the Terminal (Prow) portion, and a stretched fabric on a steel frame at the hangars.
The Terminal (Prow) portion of the building contains a double-height Lobby with two-story wings to the north and south. These areas contain; VIP Lounges, Embassair Offices, meeting rooms, control rooms, reception area, bar, employee lounge, security rooms, employee locker rooms, gift shop, medical rooms, multiple restrooms with showers, telecom, electrical, fire pump, and mechanical rooms.
The project also includes a new Taxiway running north from the private apron to runway 9R-27L and then north of the Runway to Taxiway “Y”.
CLIENT: Embassair Group US, Inc. / GATE301 Miami, Inc
LOCATION: Opa-Locka, FL
BUILDING SF: 83,759 SF
SERVICES: Construction Manager


