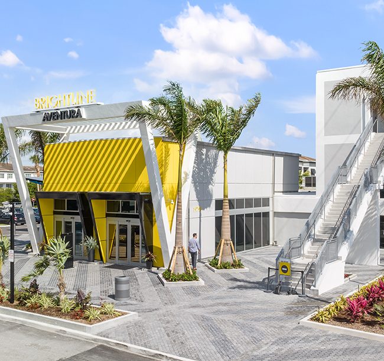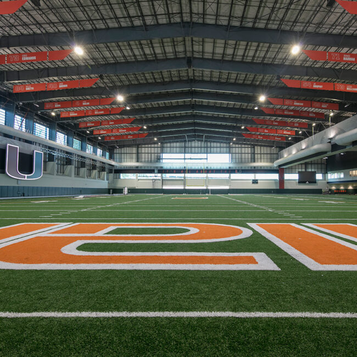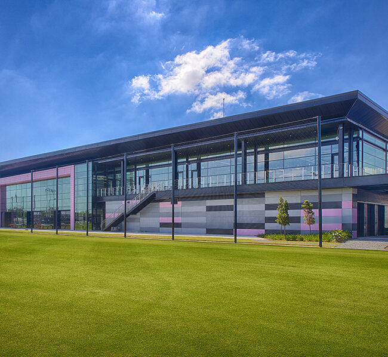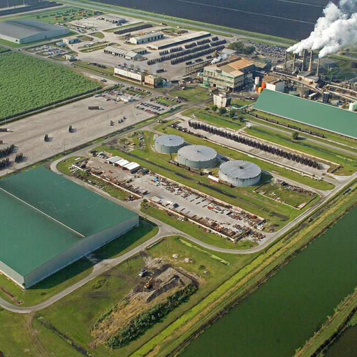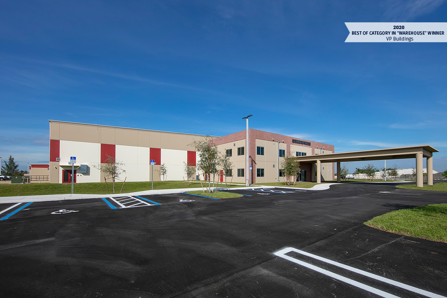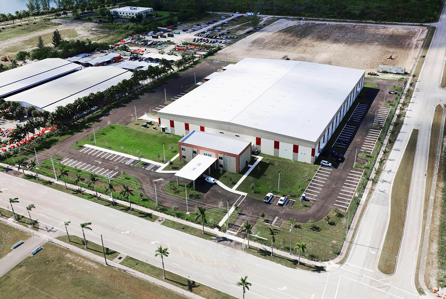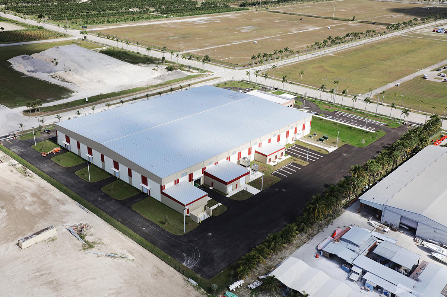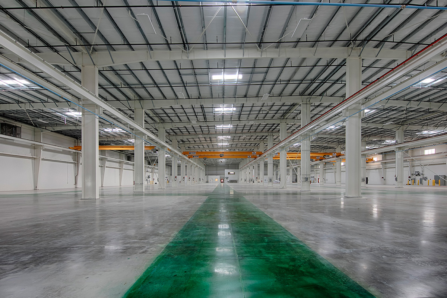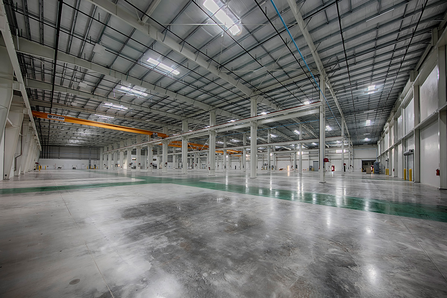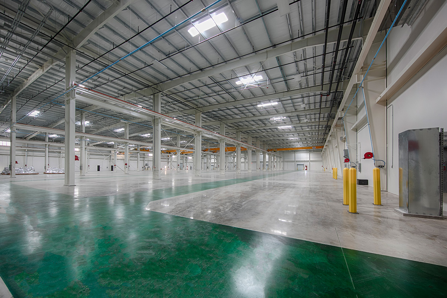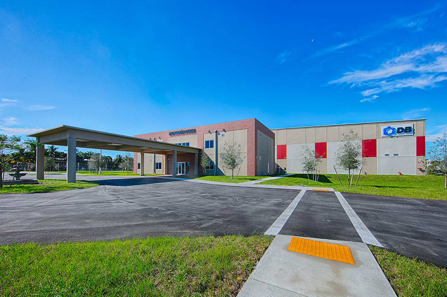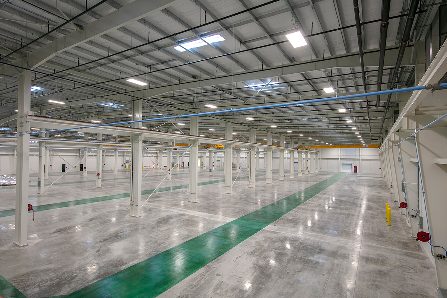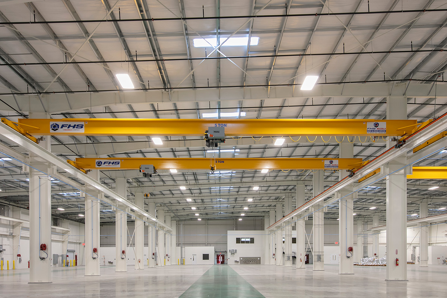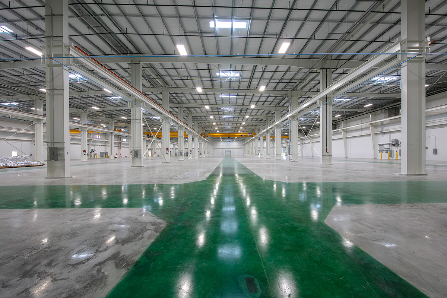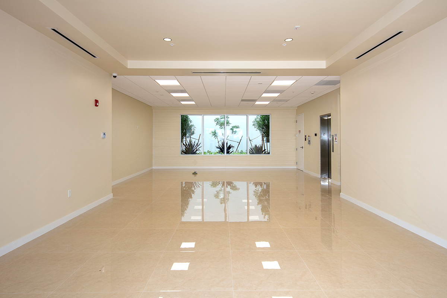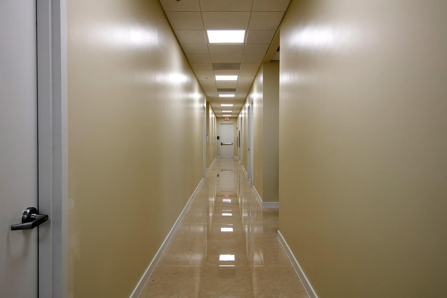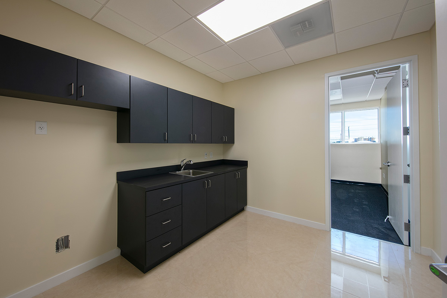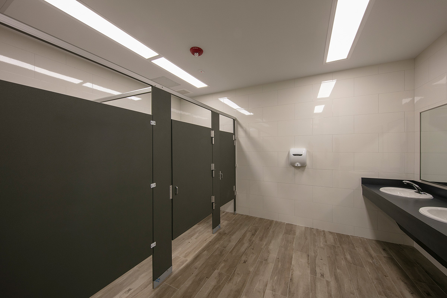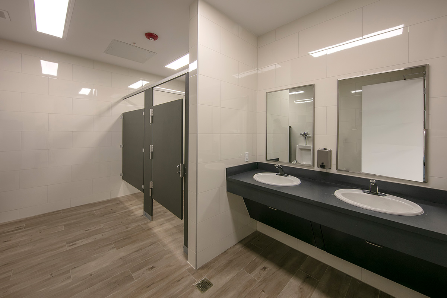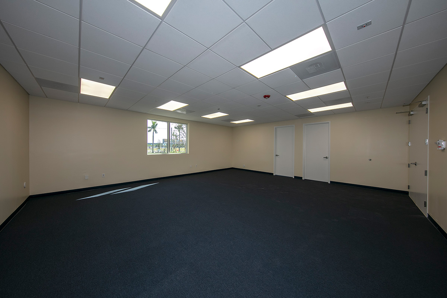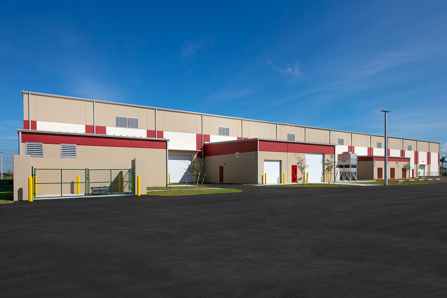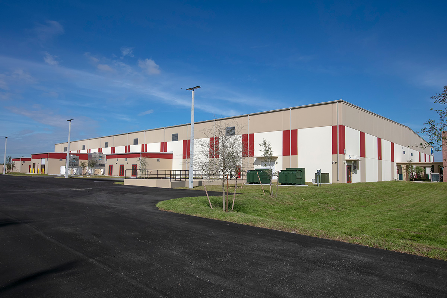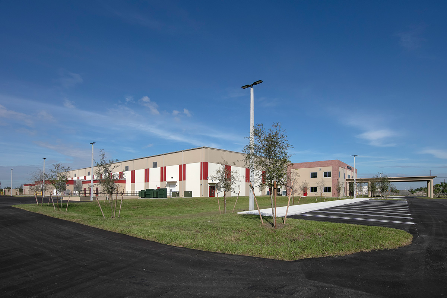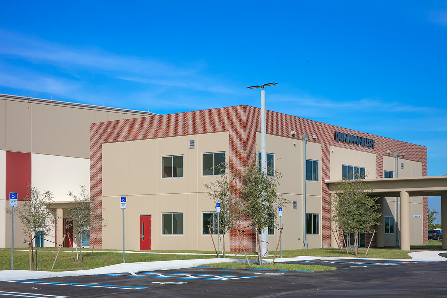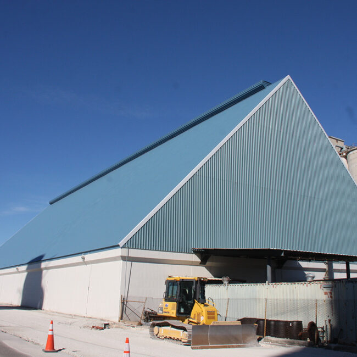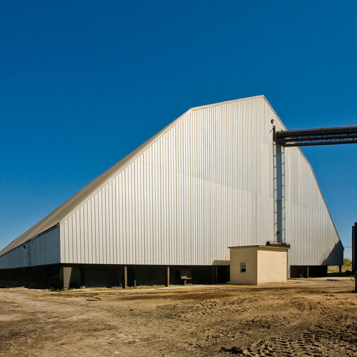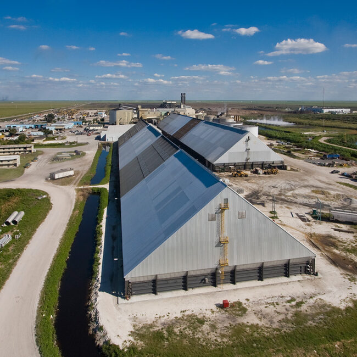Dunham Bush New Manufacturing and Storage Facility
The Lemartec team was retained as General Contractor to build the new manufacturing facility for HVAC equipment. The new facility consists of a 99,912 SF one-story industrial metal building with 35’ clear height, a 9,000 SF two-story office area, and associated parking and driveway areas on a total area of roughly 342,585 SF.
This is the first project in South Florida to be built using tilt-wall concrete panels, interior pre-engineered metal building frames, and Standing Seam Roof (SSR) system. The new low-sloped, clip-mounted SSR has durable, low-maintenance panels, interlocked and mechanically field seamed into place, yielding a single membrane, which allowed for quick construction install. Our scope of work includes a preliminary evaluation of the owner’s program budget and schedule requirements, consultation with the owner and architect, value engineering to the owner and architect, assistance to the architect with specific information for drawings completion, construction schedule upon completion of A/E drawings, as well as cost control estimate. The main challenge the team faced was erecting the metal building after the tilt walls were in place as we had to make sure that the erection process was precise. Our solution was factored in early into the project and a successful installation process was achieved by creating the perfect layout for the concrete wall panel, perimeter column system, and steel column anchor bolts.
CLIENT: Dunham-Bush USA, LLC
LOCATION: Homestead, FL
COMPLETION DATE: November 2019
BUILDING SF: 99,912 SF
SERVICES: General Contractor (CM at Risk)
AWARD: Best of Category in “Warehouse” (2020), VP Buildings

